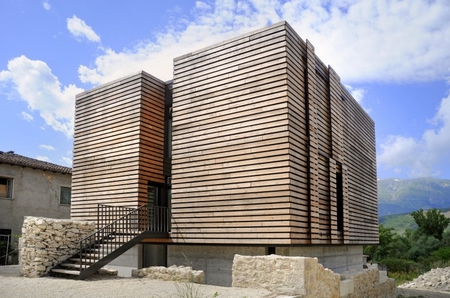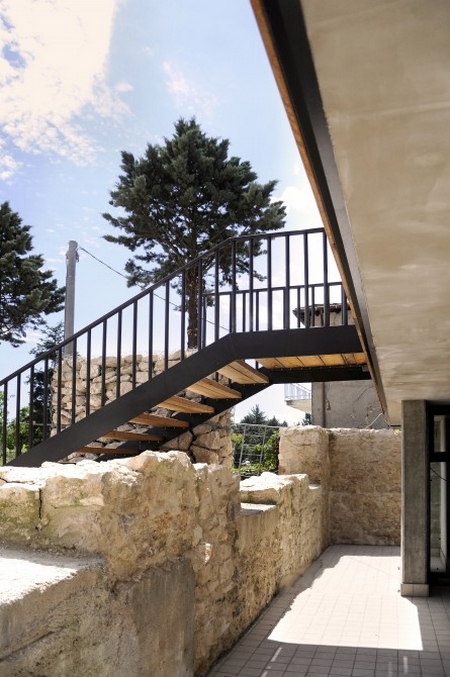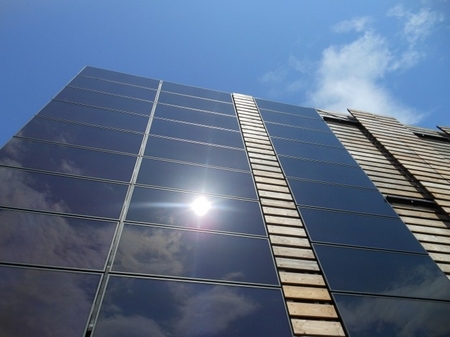Having buildings and homes that can hold up to the ever increasing intense weather and geological events around the world is becoming more crucial. One architect’s answer to this is the Energy Box. Built as a replacement to a family’s home after the April 2009 earthquake that struck L’Aquila, Italy, this three floor structure is 3,230 sq ft (300 sq meters) and features a living room, three bedrooms, a bathroom, a multi-functional room, and a garage.
This not-quite-off-the-grid home incorporates a southeast-facing solar paneled facade, a solar thermal hot water system with heat pump, and rainwater storage.Wooden planks on its facade provide thermal protection in winter. Large gaps in between the planks on the south-facing side allow natural daylight to filter through to the interior. The Energy Box’s mechanical ventilation system with integrated heat-exchanger claims to be very efficient.
The materials used in this inelegant looking home included wood, gypsum, wood fiber, and reclaimed steel and stone taken from demolition sites, including the homeowners previous home site.Completed earlier this year, the Energy Box is a testament to creative innovation and energy efficiency, but one has to wonder why more aesthetics weren’t added to the finished product. Although it does have some eye-catching elements, general descriptors like pretty, handsome or good looking that just don’t apply.







How is an energy efficient home going to help people with the nonexistent increase in geological and weather problems?
Obvious Troll is Obvious. Go Away.