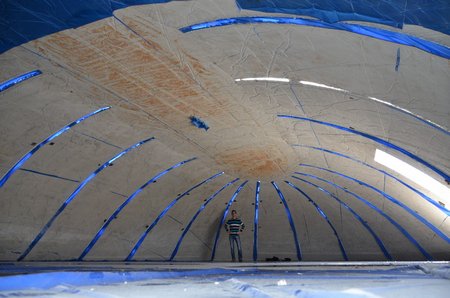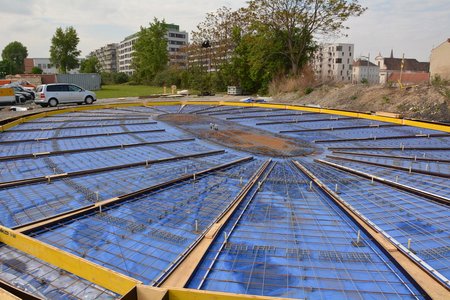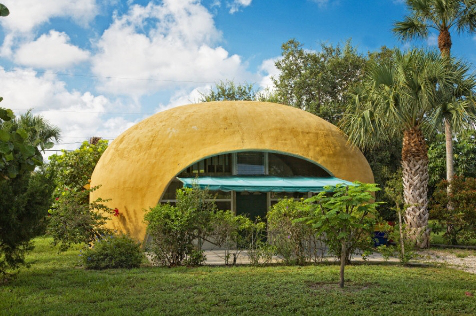Most of us have little to no experience seeing or living in a concrete dome building. Yet they were first introduced as “bubble houses” in the 1940’s by Wallace Neff. The idea became popular and remarkable dome houses were built around the world, although few of the original ones still remain.
It seems that history is repeating itself. A team at the Vienna University of Technology has created a system that allows concrete shell structures for a domed building to be “inflated” and cinched together with a steel cable. With this pneumatic wedge method, flat rebar forms are laid out side-by-side on the ground at the building site, on top of a deflated plastic air cushion. Then concrete is poured into the forms and allowed to harden, creating a series of flat slabs. Metal beams and a steel cable are then attached to those slabs, linking them all together. Then the dome-shaped air cushion is inflated.
As the balloon fills with air, it lifts the slabs underneath it. The slabs bend as the baloon inflates. At the same time, the cable is tightened so as to snug them in against one another All of the slabs have wedge-shaped edges, allowing them to securely interlock with each other.
An original “Bubble House” designed by Wallace Neff
This “new” system closely mimics what Neff created back in the ’40’s. Seems the researchers either don’t know their history or simply improved on an existing process and called it new. Wonder what the original designer would have thought of this?






